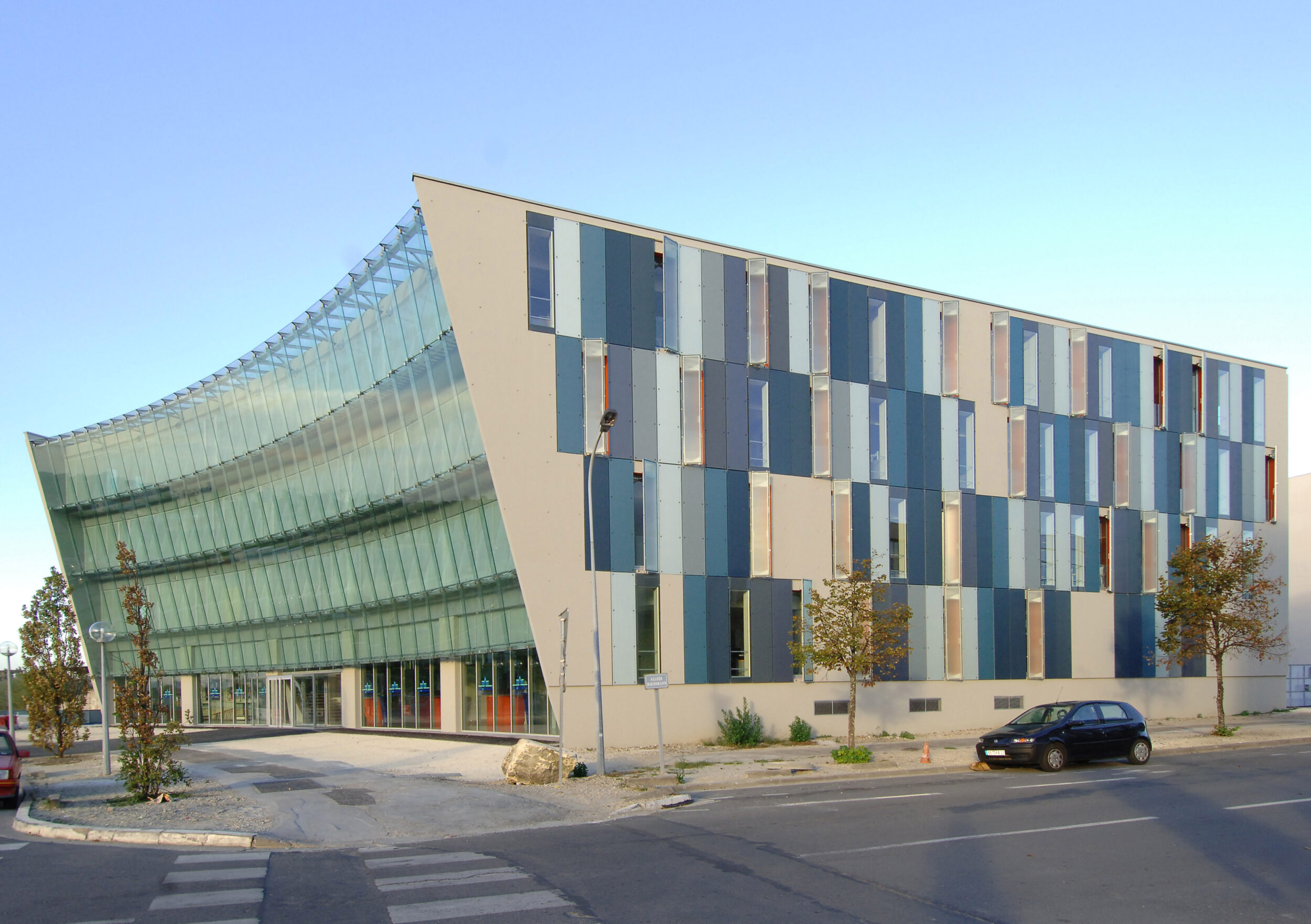
-

-
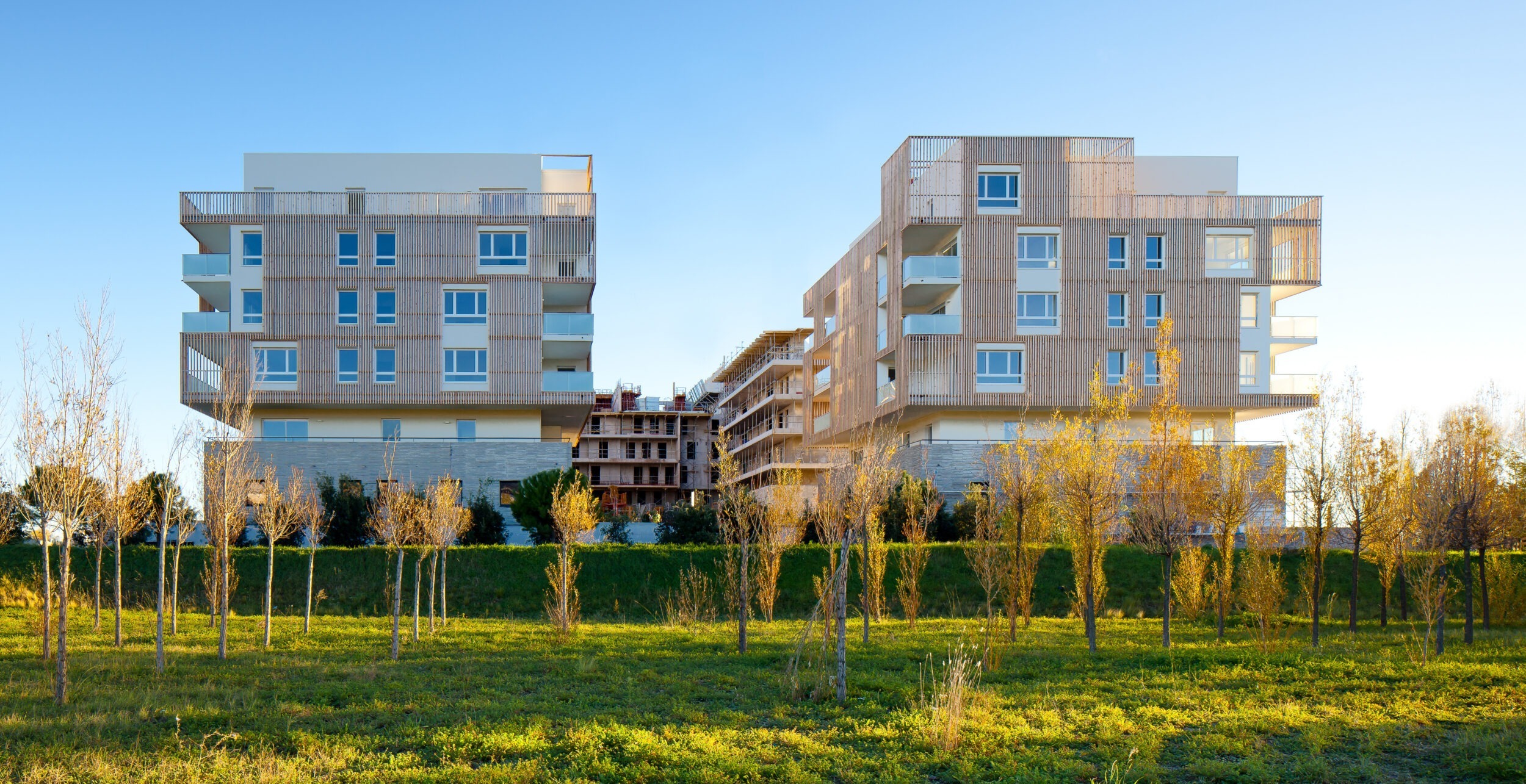
MAR
Green Square, Montpellier, 2012
-
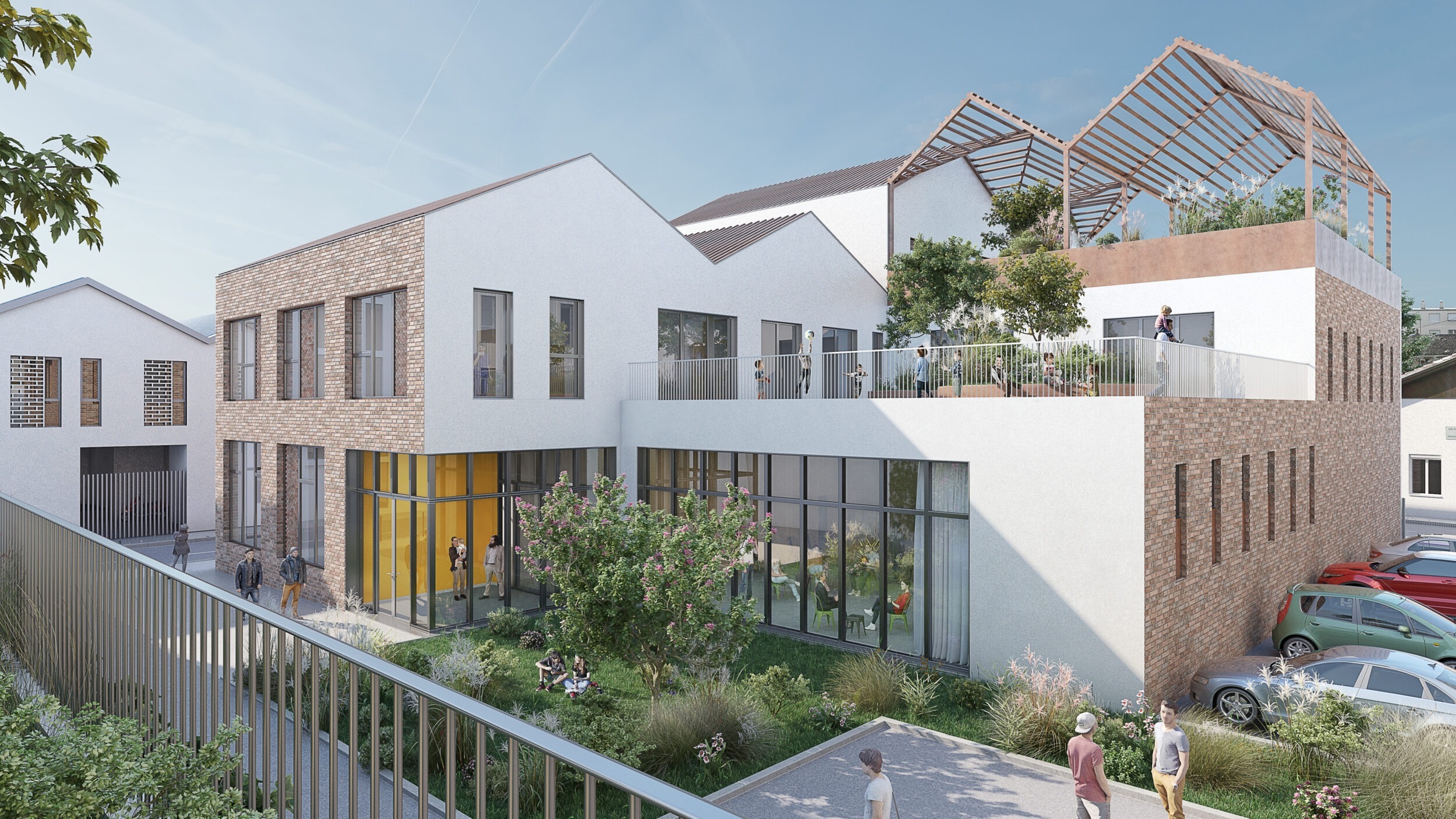
C13
Multi accueil et locaux intergénérationnels, Bordeaux, 2024
-
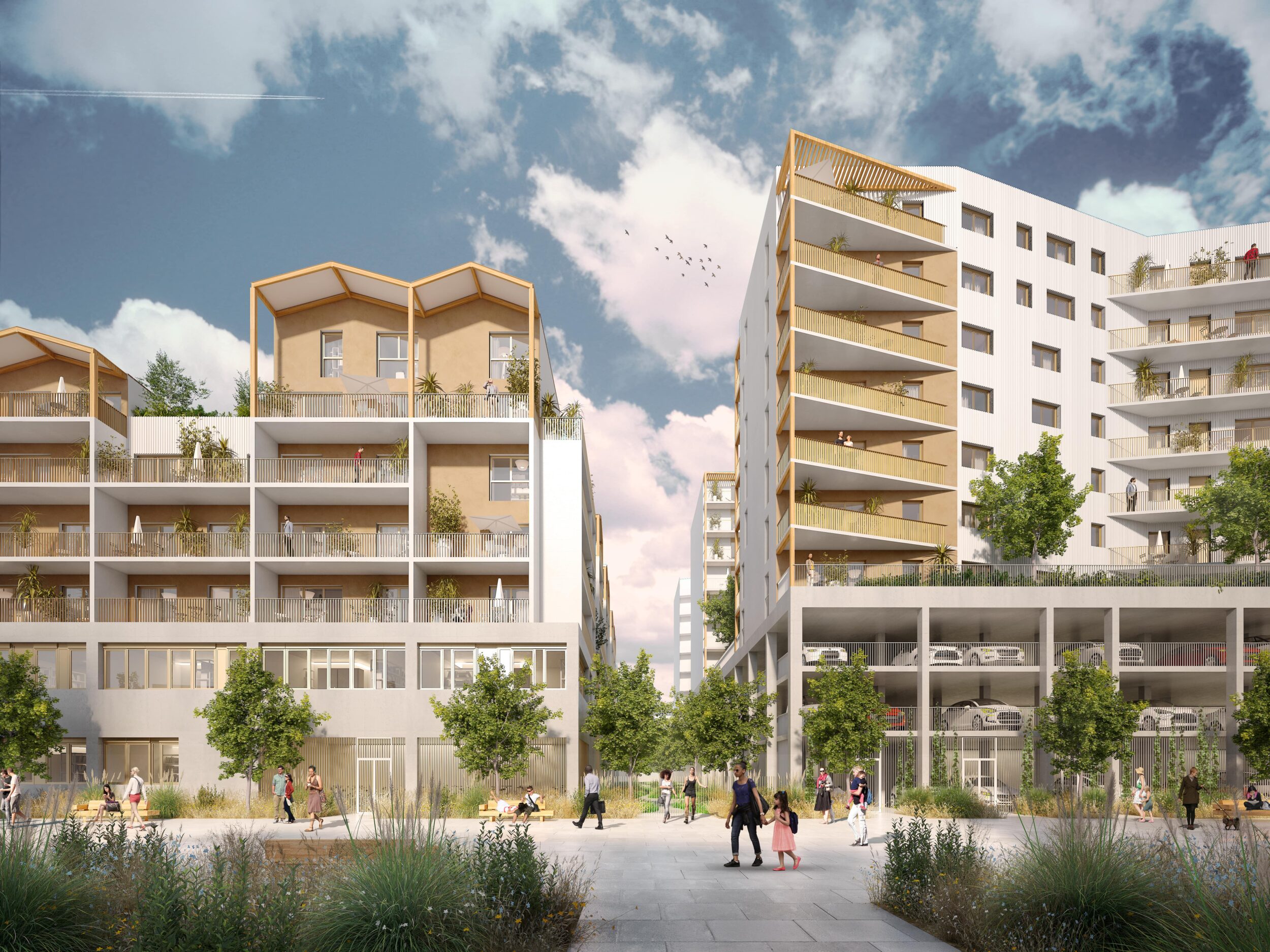
FLO
San Martin, Floirac, 2024
-
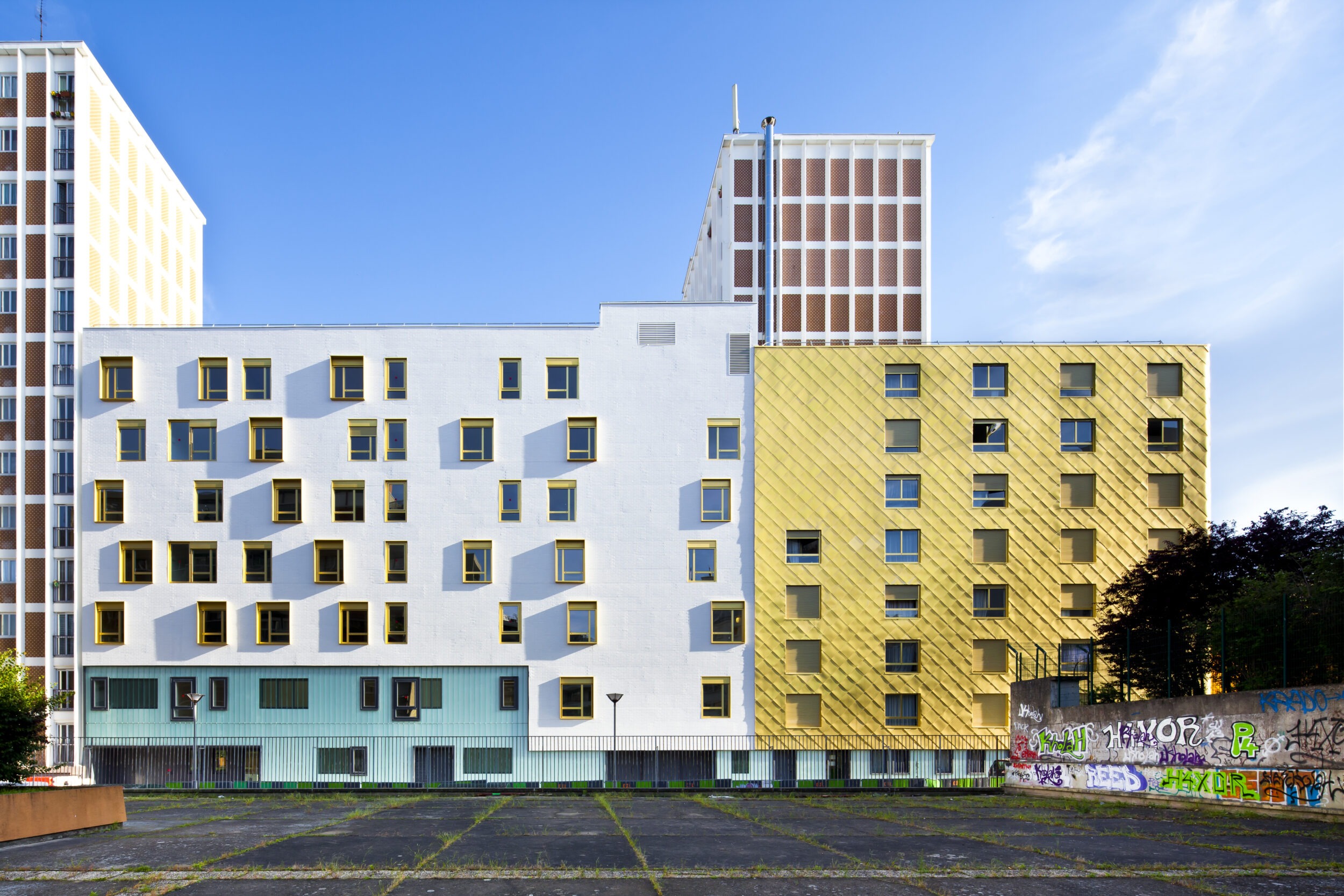
MOU
Ehpad & Crous Amiral Mouchez , Paris, 2012
-
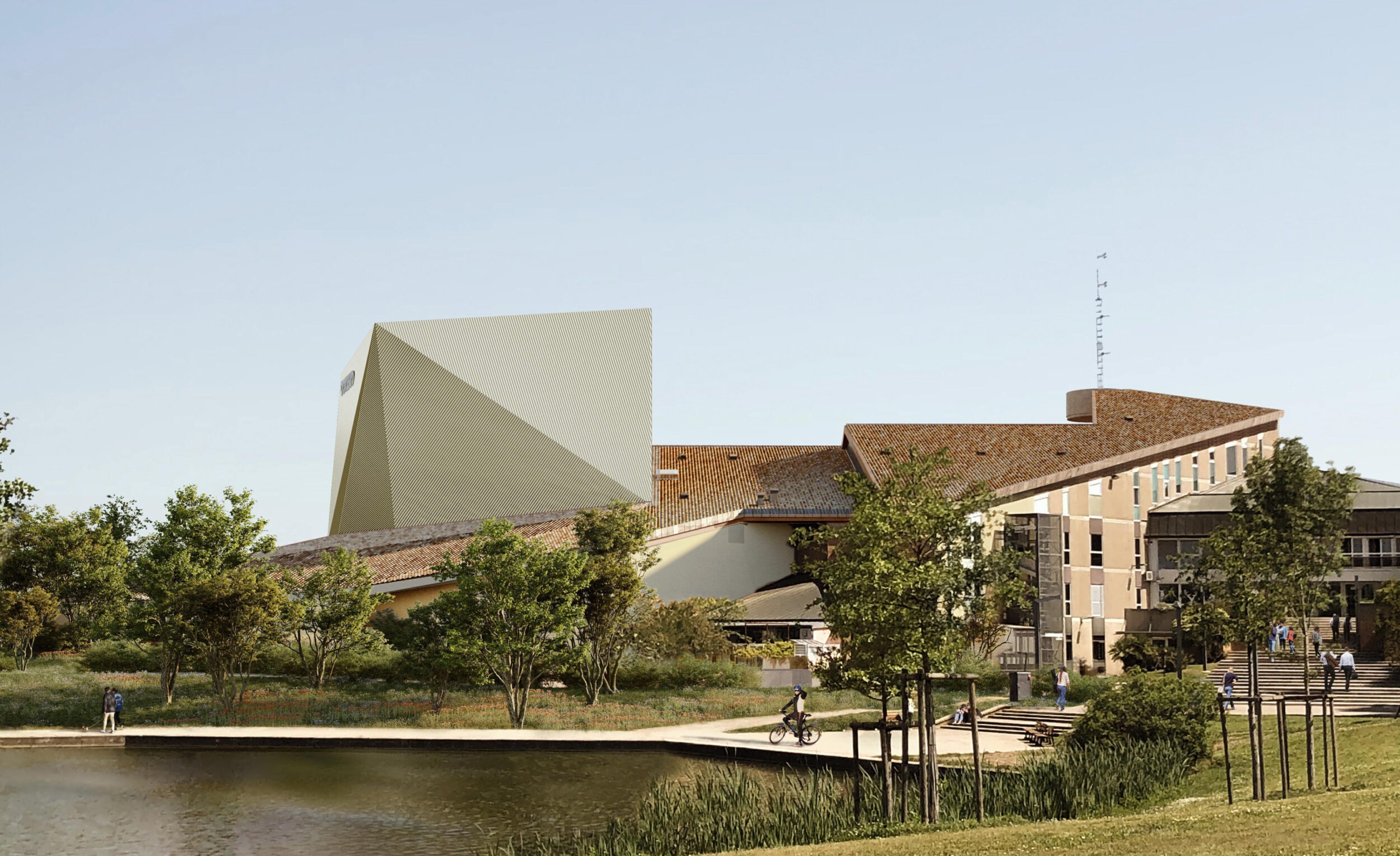
ODY
Salle de spectacle Odyssud, Blagnac, 2024
-
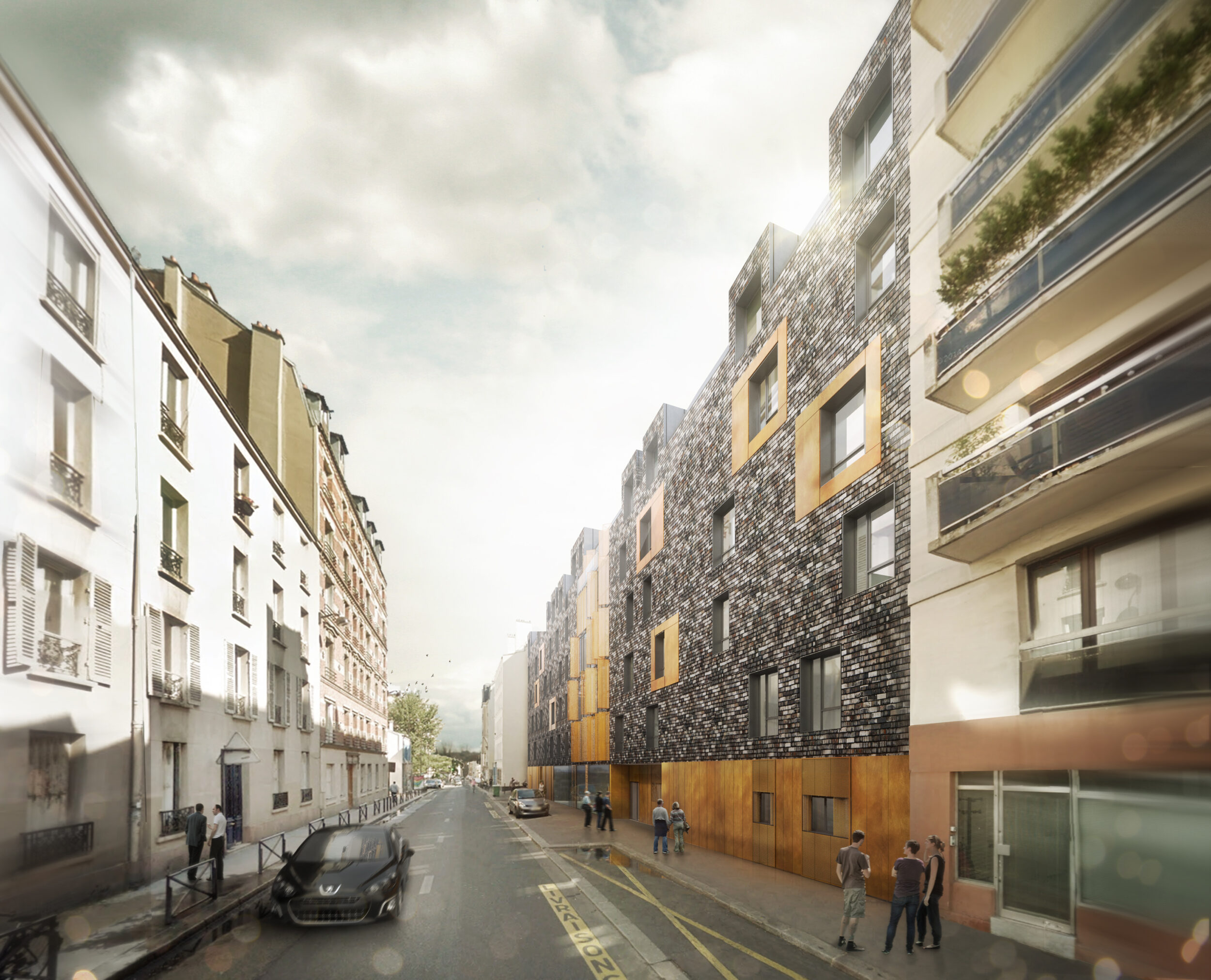
BLV
EHPAD Belleville, Paris 20è, 2015
-
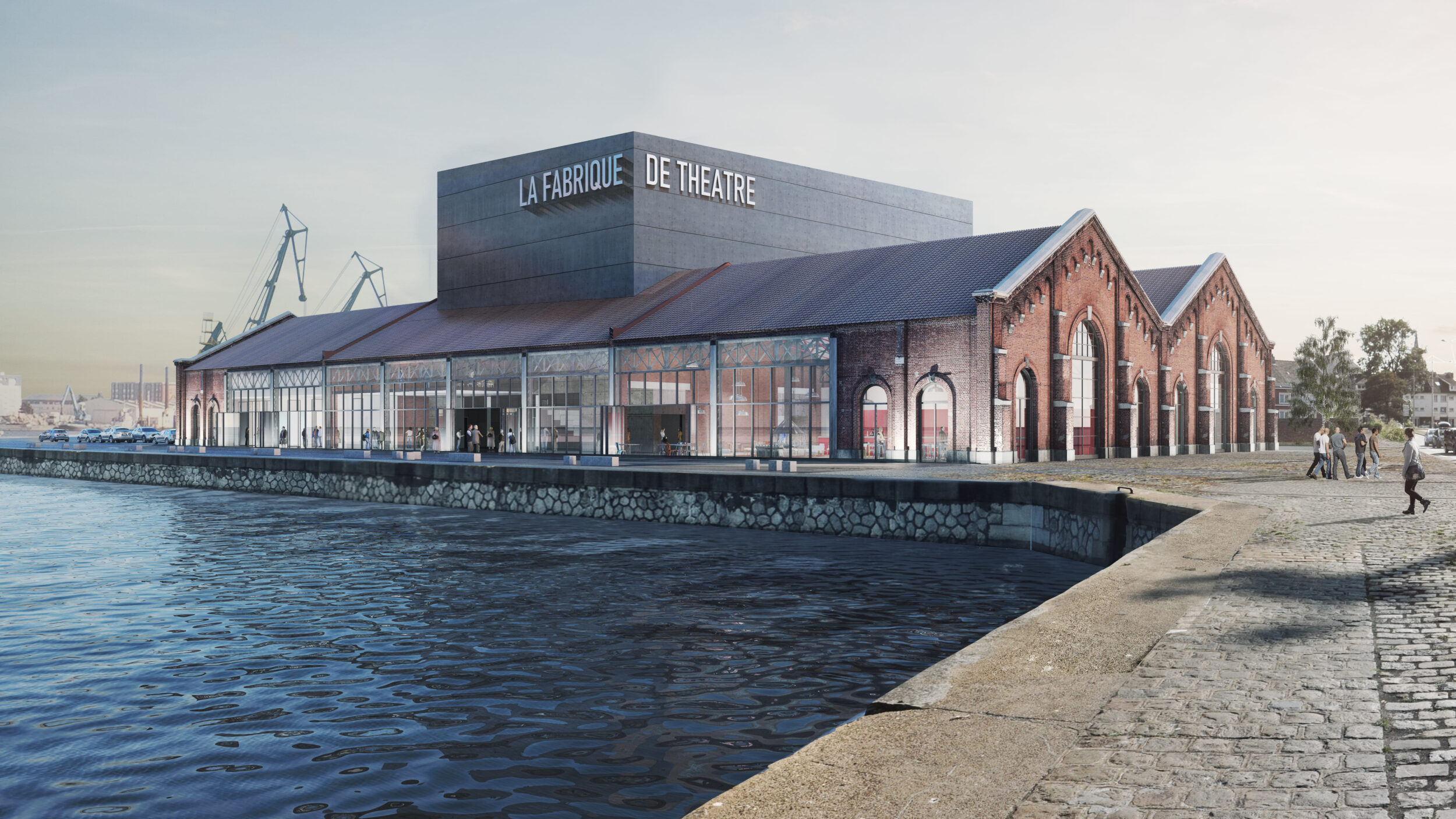
HCC
Hangar Crespin, Calais, 2021
-
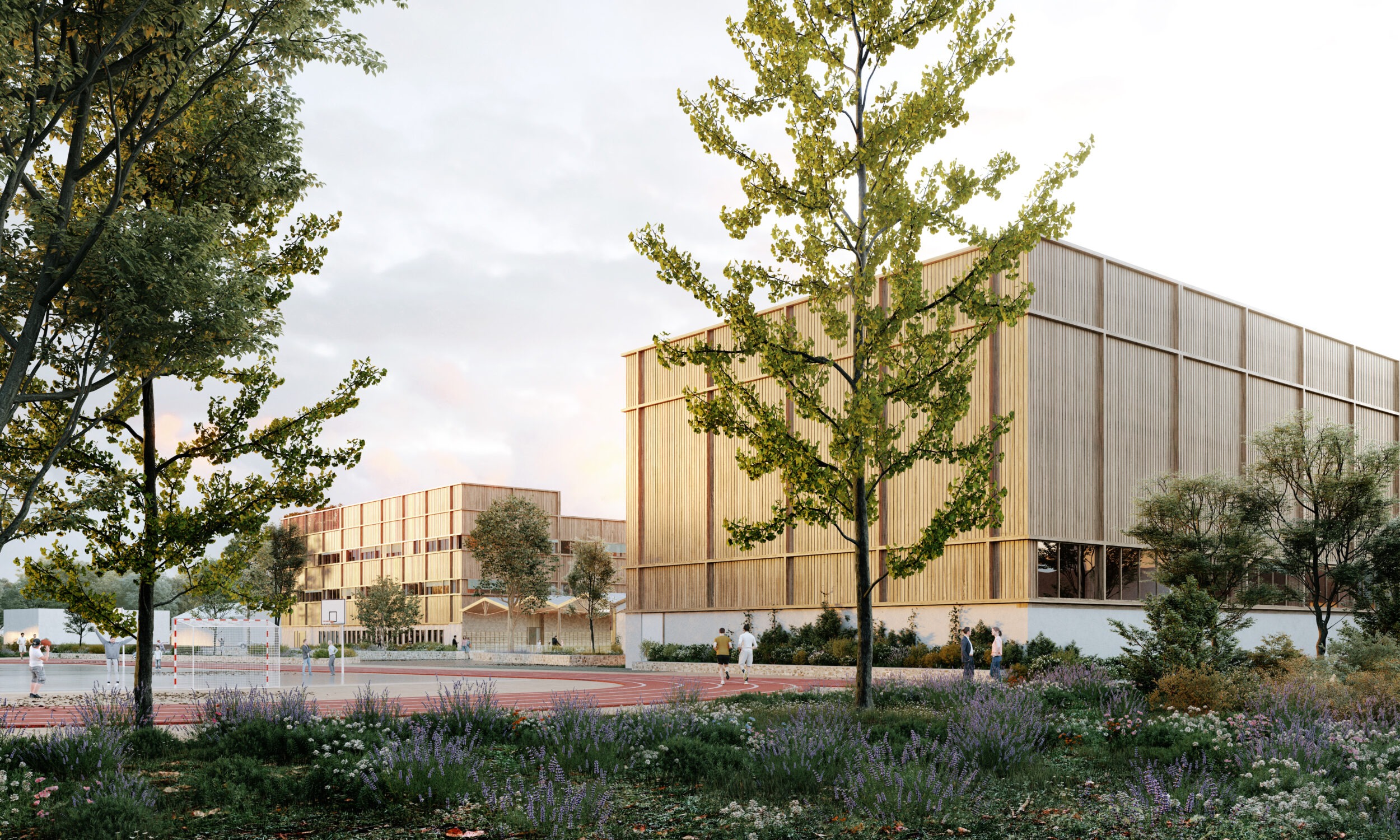
THO
Collège du Lac Noir, Thonon-les-Bains, 2023
-
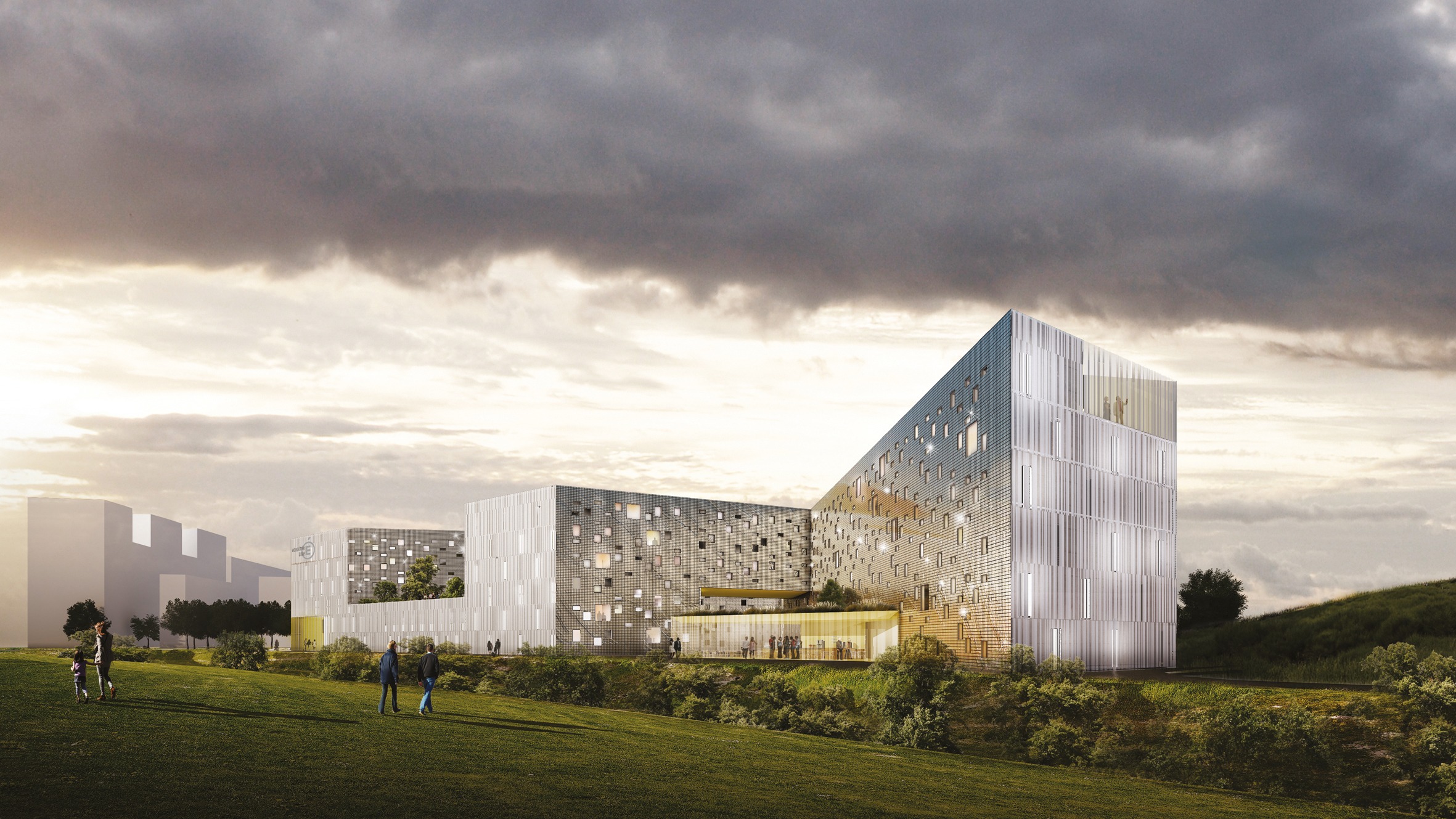
REC
Rectorat, Lille, 2012